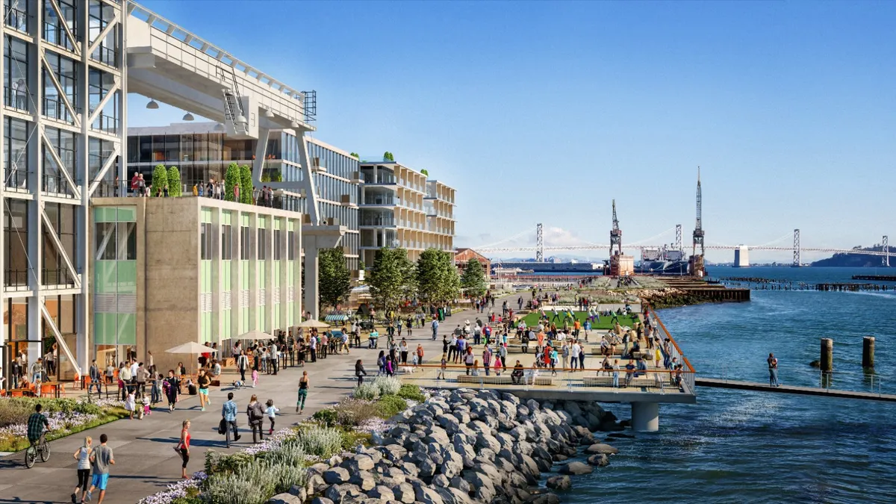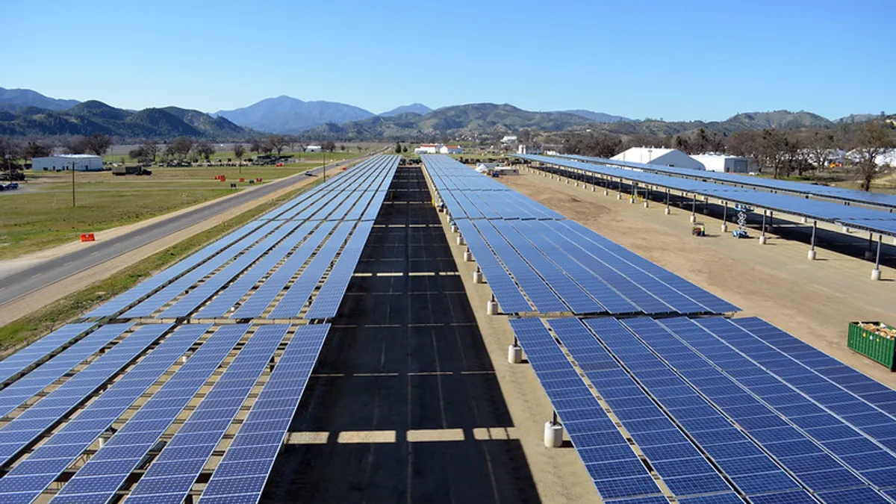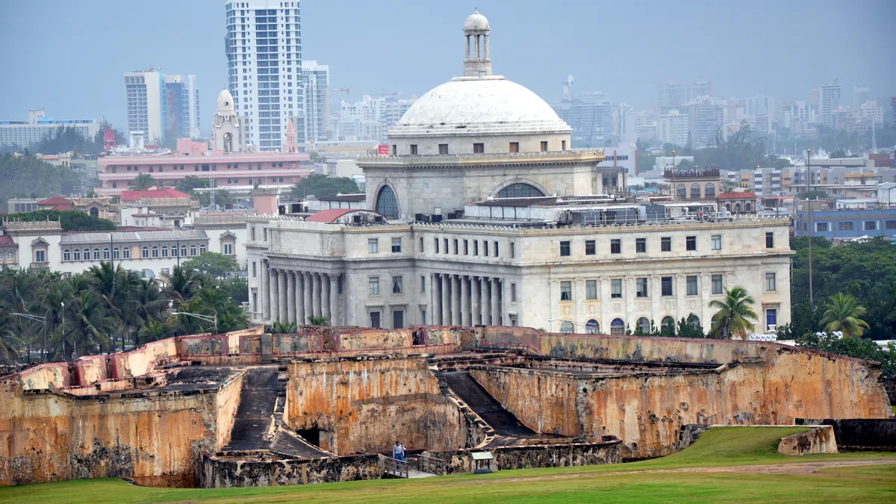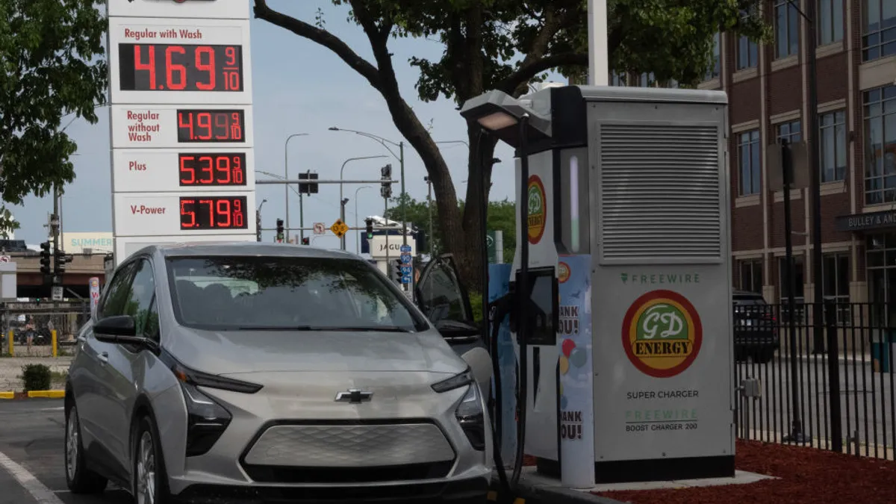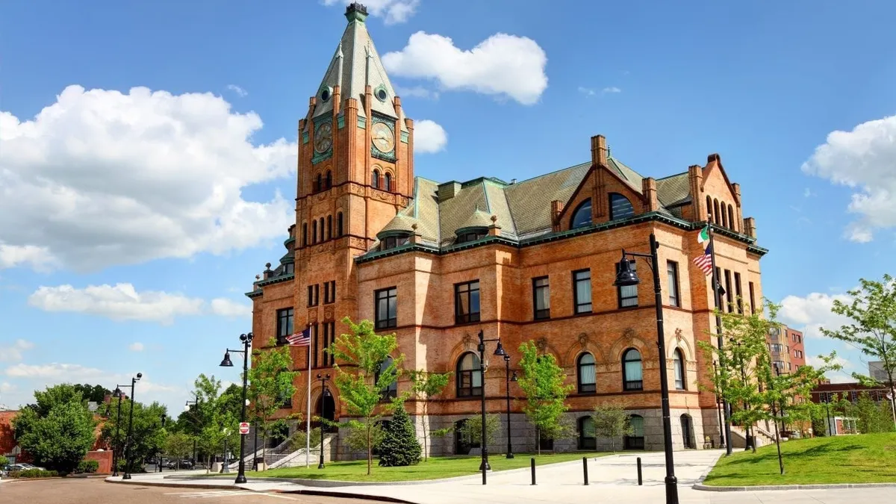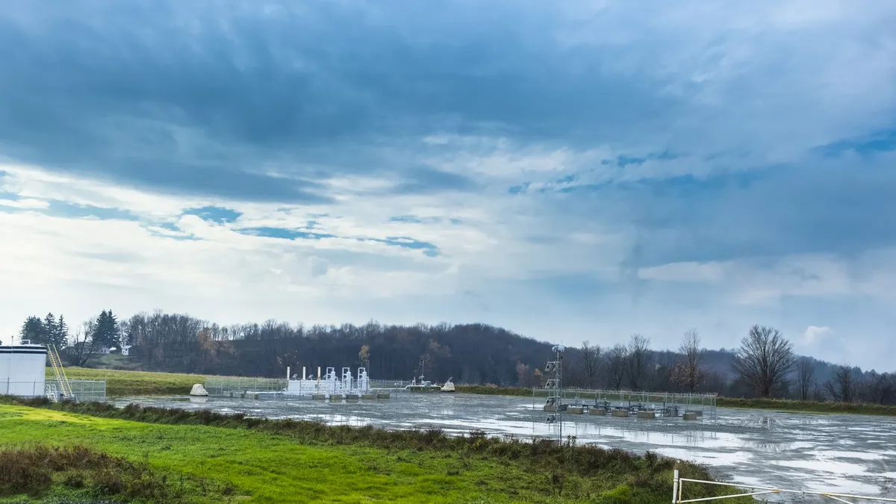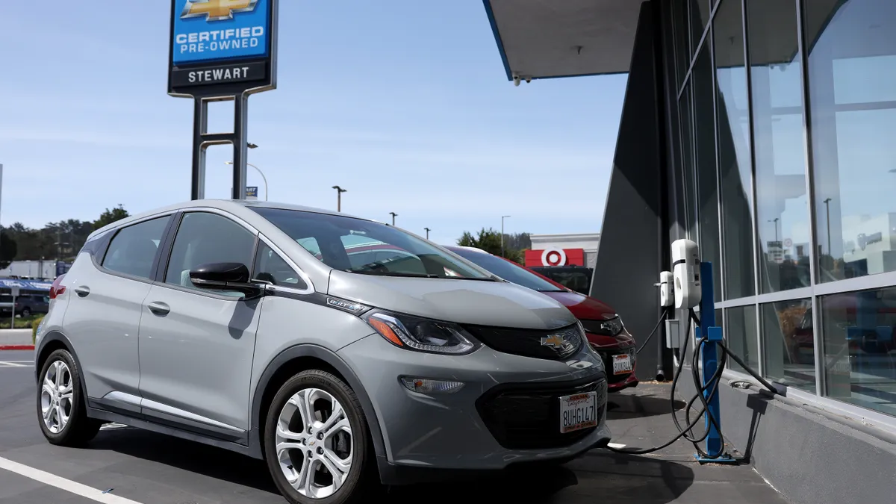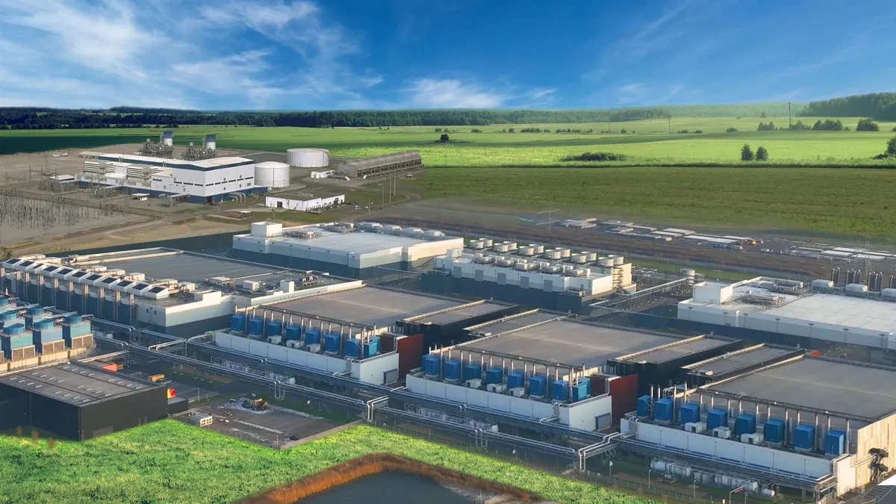San Francisco's waterfront is home to a number of iconic attractions like the Ferry Building, Ghirardelli Square and Fisherman’s Wharf. It's also home to a lesser-known, 300-foot "stack" that has stood watch over the waterfront for decades.
The towering structure once belonged to the Potrero Power Station, built in 1901, and was responsible for providing one-third of the city's power until its closure in 2011. Today, the city plans to breathe new life into the industrial site by creating a 29-acre sustainable community in its place.
The project was conceived with walkability and efficient transportation as key design elements, according to Geeti Silwal, an urban planner at Perkins and Will who was also behind the design of San Francisco's car-free Market Street. And after three years of planning and more than 170 public meetings, the project received unanimous approval from the city's Board of Supervisors in April.
Walkability, efficient transportation
The Potrero Power Station Mixed-Use Project (PPS) was intentionally designed to include walkable blocks for a low-carbon community that is less dependent on cars, according to Silwal. The site will include pedestrian and cyclist connections between open spaces, the waterfront and multi-use trails.
The project will also offer new ways to connect residents to shared transportation modes. A shuttle will run every 15 minutes at peak times to the nearby Bay Area Rapid Transit (BART) station; bike racks will be situated throughout for safe-parking; and a new bus line will connect people from the development to the city's Caltrain commuter rail line system.
Digital signage with real-time transportation information will also be displayed in prominent locations like office or residential lobbies. The signs will include transit arrival and departure times, walking times, nearby transit routes, and the availability of shared bikes, cars and scooters. The displays are intended to make it "easier for people to navigate their options," potentially encouraging more sustainable transportation behaviors and attitudes, Silwal said.
These tactics could serve as potential learning lessons for other cities as they recover from the COVID-19 pandemic and encourage residents to opt for sustainable transportation modes in lieu of individual cars.
Sustainability
PPS will support the city's Climate Action Strategy by reducing greenhouse house gas emissions in ways that will boost air quality, conserve water and support wellness, according to the draft design plan.
Sustainability features will include green roof decks, car-free streets, flexible outdoor space — making up about 24% of the total project area — and even a rooftop soccer field situated atop a parking garage. The waterfront will also be designed to accommodate the city's rising shoreline, which is expected to see 66 inches of sea level rise by the year 2100.
All buildings will be required to meet Gold or better LEEDv4 certifications, and the project may even build shared thermal energy plants. The plants would recover waste heat from commercial buildings for space heating and domestic hot water in residential buildings, helping to cut down on the site’s energy and water use.
'A complete community'
The project is a great model for showing cities how to plan a complete community, Silwal said, as all the day-to-day amenities a person might need have been thoughtfully composed in a complete community paradigm.
The neighborhood will feature housing — including 2,600 homes, of which 30% will be designated for lower-income families — parks, offices, restaurants, retail, a hotel, a daycare center, a grocery store and more. Putting all of those services and amenities in one place can also support resident’s ability to get around without a car.
As San Francisco and the rest of the world slowly recovers from coronavirus pandemic, it's critical for designers and the development community to think about creating a public realm with open spaces for people to live comfortably and feel safe-enough to opt for biking or walking, she said.



